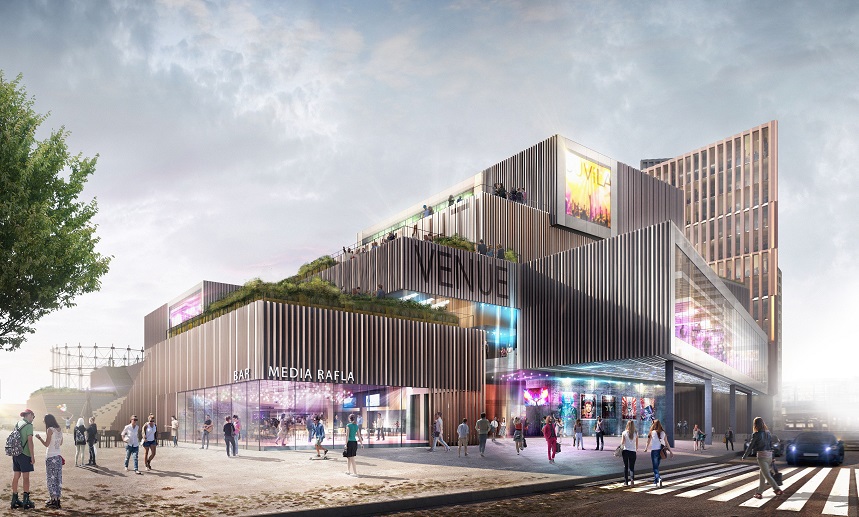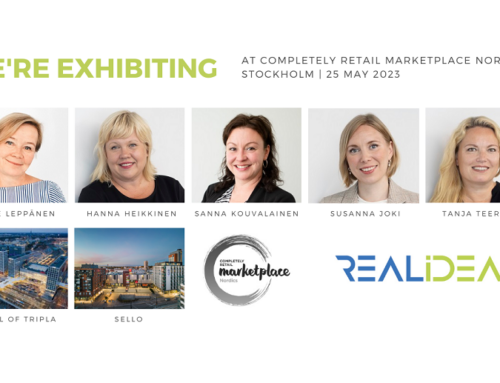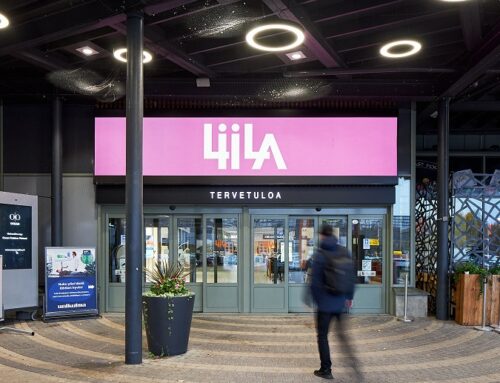Suvilahti Event Hub Oy organized an architectural competition together with the City of Helsinki and the Finnish Association of Architects SAFA to design an event block for the Suvilahti event area in Helsinki. Cederqvist & Jäntti Architects’ proposal ”CONTIKI” is the winner of the competition.
Background
Helsinki’s goal is to become an increasingly attractive event destination. Helsinki wants to support the emergence of a distinctive and local culture and lay the groundwork for future events. In order to achieve this goal, an important year-round cultural and event area is planned for the Suvilahti neighbourhood. Suvilahti can facilitate festivals and a variety of smaller events for cultural activities, sports, hobbies and families. For this to be realised, the area needs ancillary services that support event spaces and activities.
In the autumn of 2017, Mayor Jan Vapaavuori gave an open invitation for ideas to develop the area. After evaluating several ideas, the City of Helsinki continued discussions with two groups and organised a targeted competition to evaluate the proposals at the end of 2019. The aim was to provide the area with suitable interior space and ancillary services to support events. Based on this competition, in June 2020 the city reserved the area for Suvilahti Event Hub Oy to investigate building the event centre and other business premises. One of the conditions of the reservation was to organise an architectural competition in cooperation with the city. Currently, the town plan for the area is being prepared and the city council intends to decide on the town plan in early 2022. Construction is expected to start in autumn 2022 or early 2023.
The competition solution
”CONTIKI” was unanimously selected as the winner of the Suvilahti Event Hub architectural competition. The jury found that the “CONTIKI” proposal best met the objectives of both the competition and the overall project. In their review, the jury emphasised functionality, urban identity and the potential for development. They highlighted the architecturally, economically and environmentally sound characteristics of the proposal. They also recognised the seamless adaptation of the proposal’s block structure to the surrounding urban fabric, including the Suvilahti RKY area. The location of operations, maintenance and parking solutions, as well as phased feasibility and overall economy, contributed to the project’s success.
“CONTIKI” is a city block with strong urban and architectural features. The new buildings combine with the existing neighbourhood to successfully revitalise and activate urban space. The feasibility of the project is very good and creates optimal conditions for venue operations, maintenance, commercial operations and events.
The competition proposal forms a new temporal layer for the area when compared to the old Gas Factory complex and the large scale Redi shopping centre and towers. The proposal’s robust and urban scale creates a distinctive identity for the neighbourhood. A significant public living space for Helsinki residents is provided by an auditorium and rooftop terrace, which face south towards the sea. A lively urban environment with cafés and restaurants will be featured in the stone base of the block.
The “CONTIKI” working group for the winning proposal is Vesa Jäntti, Tom Cederqvist, Arndt Heinzmann and Tomas Nordström of Cederqvist & Jäntti Architects. Architecture Office JKMM’s competition proposal “STEAM” received an honourable mention for its design. In close co-operation with Cederqvist & Jäntti Architects, Architects Soini & Horto will continue in the role of main designer for the project.
The comprehensive development of the event area
“The Event Hub will complement the current activities of the Suvilahti Cultural Center by bringing new activities, events and content to the area. With good cooperation, planning and the right architectural solutions, Suvilahti Event Hub and cultural center operator KOy Kaapelitalo can achieve the City of Helsinki’s goal of developing Suvilahti into a year-round event area. The winning proposal ‘CONTIKI’ provides excellent conditions for this cooperation”, says Kai Huotari, CEO of Kiinteistö Oy Kaapelitalo.
The Suvilahti Event Hub project and its relationship with the event industry
“On behalf of the project company, we would like to thank all four offices invited to the competition, as well as the entire jury, for their dedicated and professional efforts. From our point of view, the success of this project is, without question, the functionality of the whole in all aspects of event implementation, such as the location of the event space and its ancillary facilities in relation to technical facilities, restaurants, hotel and office blocks. It is also important that the complex of buildings fit the identity, spirit and story of the entire Kalasatama and, above all, the Suvilahti event area. We also believe that the functional and inviting exterior surfaces of the project are crucial for serving and bring added value to outdoor events, as well as to the leisure and recreational opportunities of the citizens. The building will also be a boldly distinctive destination in itself, attracting people specifically to visit and admire it. At the same time, the plan must be financially sustainable and feasible,” says Mikko Leppilampi, Chairman of the Board of Suvilahti Event Hub Oy.
The project consortium is extremely pleased that the competition has led to a design in which the authors have clearly understood the objectives and spirit of the project in all the above areas. We are looking forward to starting a collaboration with the design consortium Cederqvist & Jäntti Architects and Soini & Horto Architects towards the best possible outcome.
For more information, contact:
Hannu Lokka, Realidea Oy, [email protected], +358 400 454 342
Sami Horto, Arkkitehdit Soini & Horto Oy, [email protected], +358 40 5444 234
Mikko Leppilampi, Suvilahti Event Hub Oy, [email protected], +358 45 2588 582


